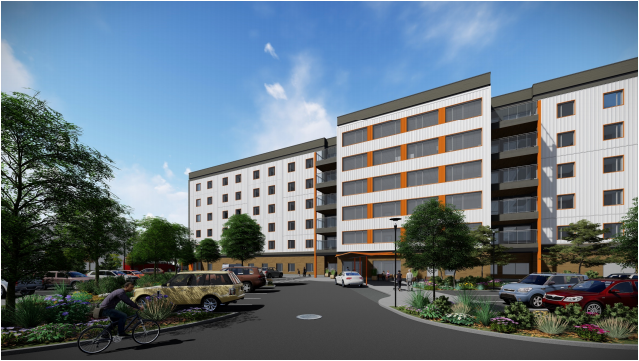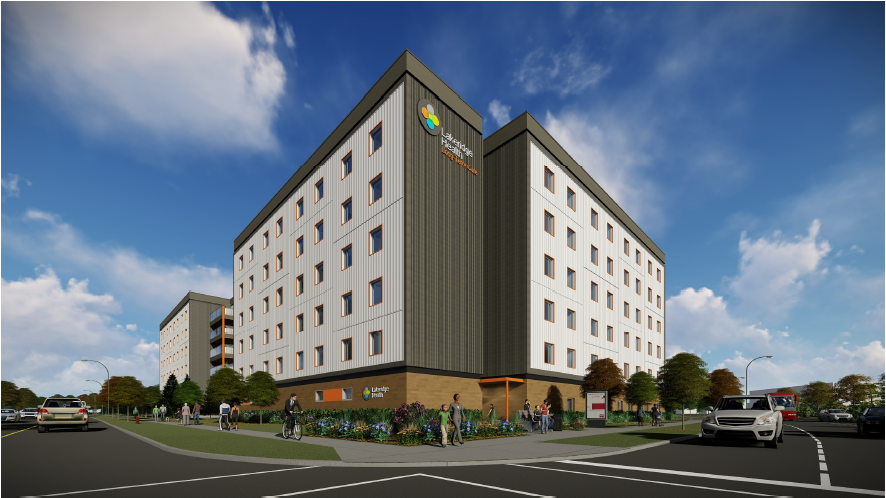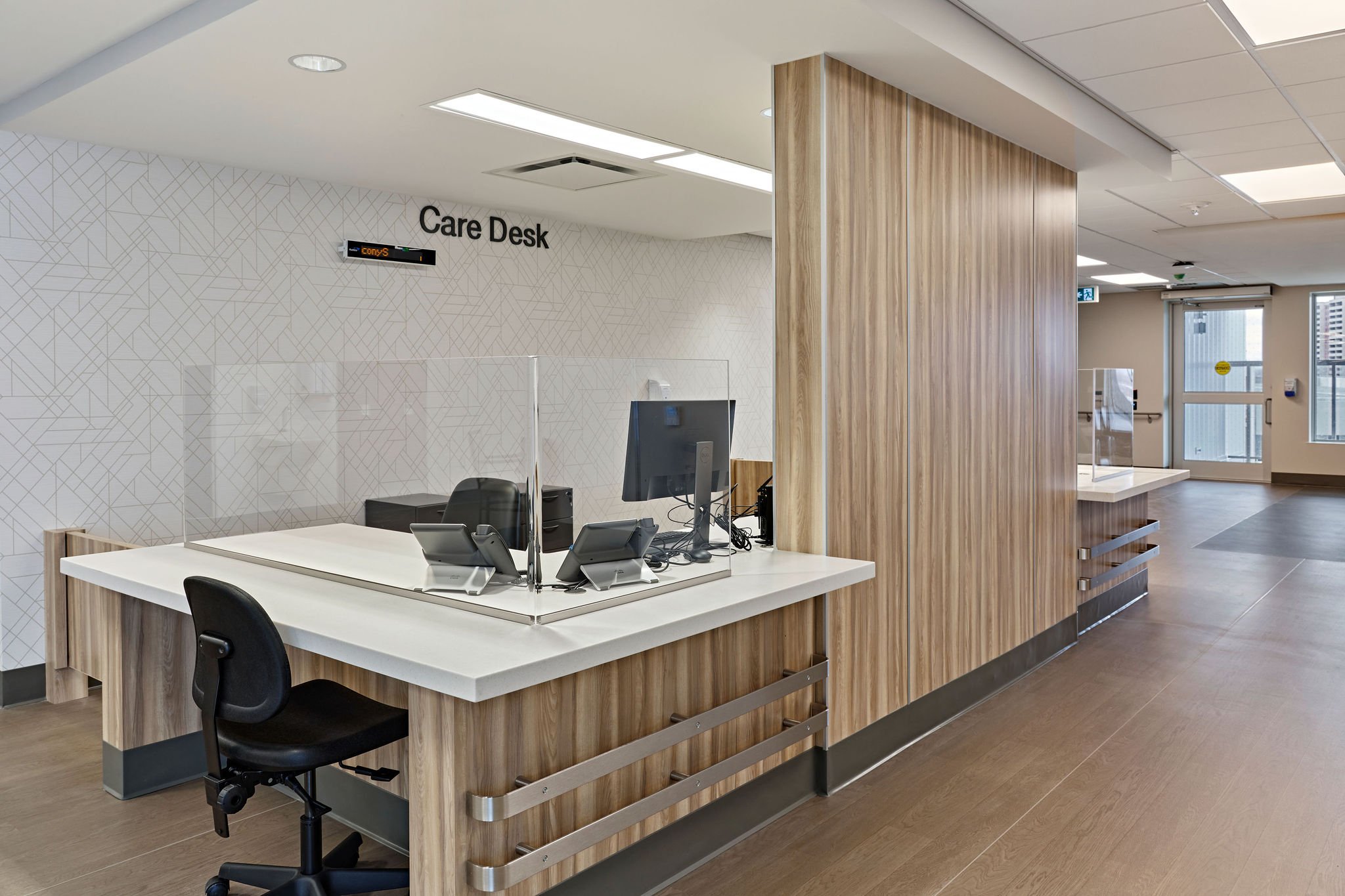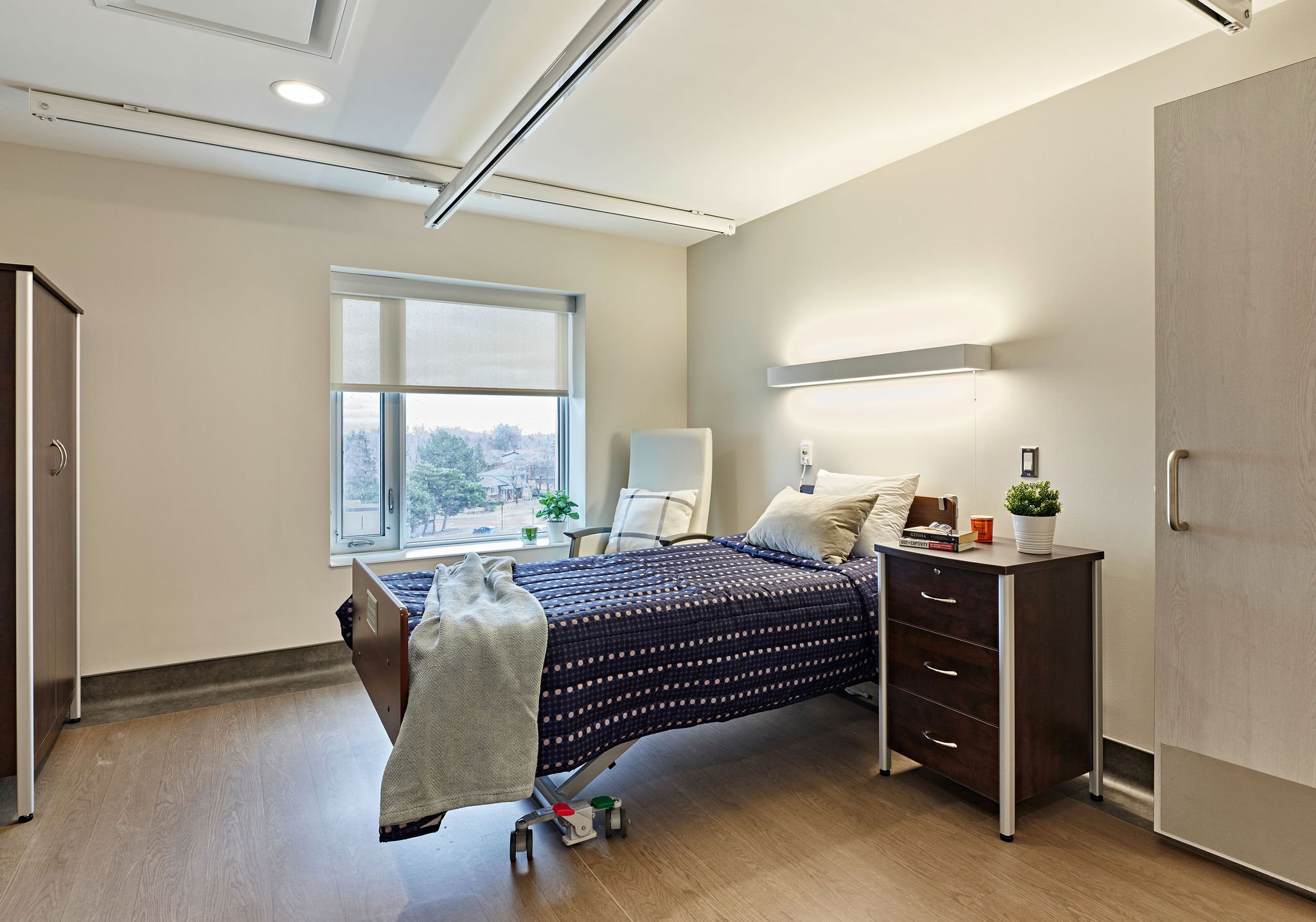Lakeridge Health Accelerated Build Long-Term Care Facility
We are proud to be involved in the new Lakeridge Health accelerated build Long-Term Care project, with Parkin Architects, G Architects, PCL Construction, Lakeridge Health, and Infrastructure Ontario.
The site is located adjacent to the Lakeridge Health Ajax Hospital and consists of a 275,000 sq.ft., six-storey building housing 320 resident bedrooms. The facility also includes a nine-station dialysis outpatient unit and provisions for a five-storey parking garage.
The COVID-19 pandemic highlighted the need for improved and increased capacity of long-term care facilities. What is unique about this project is the accelerated schedule for completion of 18 months from the start of design procurement to construction completion. The aggressive schedule is enabled by the extensive use of modular components prefabricated off-site and delivered for final assembly.
The modular components include over 300 fully fitted-out washroom pods, precast slabs and cores, load-bearing walls, preassembled mechanical shaft assemblies, and electrical racks and trays built in sections. Other unique features of this project are the 16-bed resident home areas that will permit greater separation between residents during outbreaks, 100% outdoor air ventilation, and emergency power provisions.








