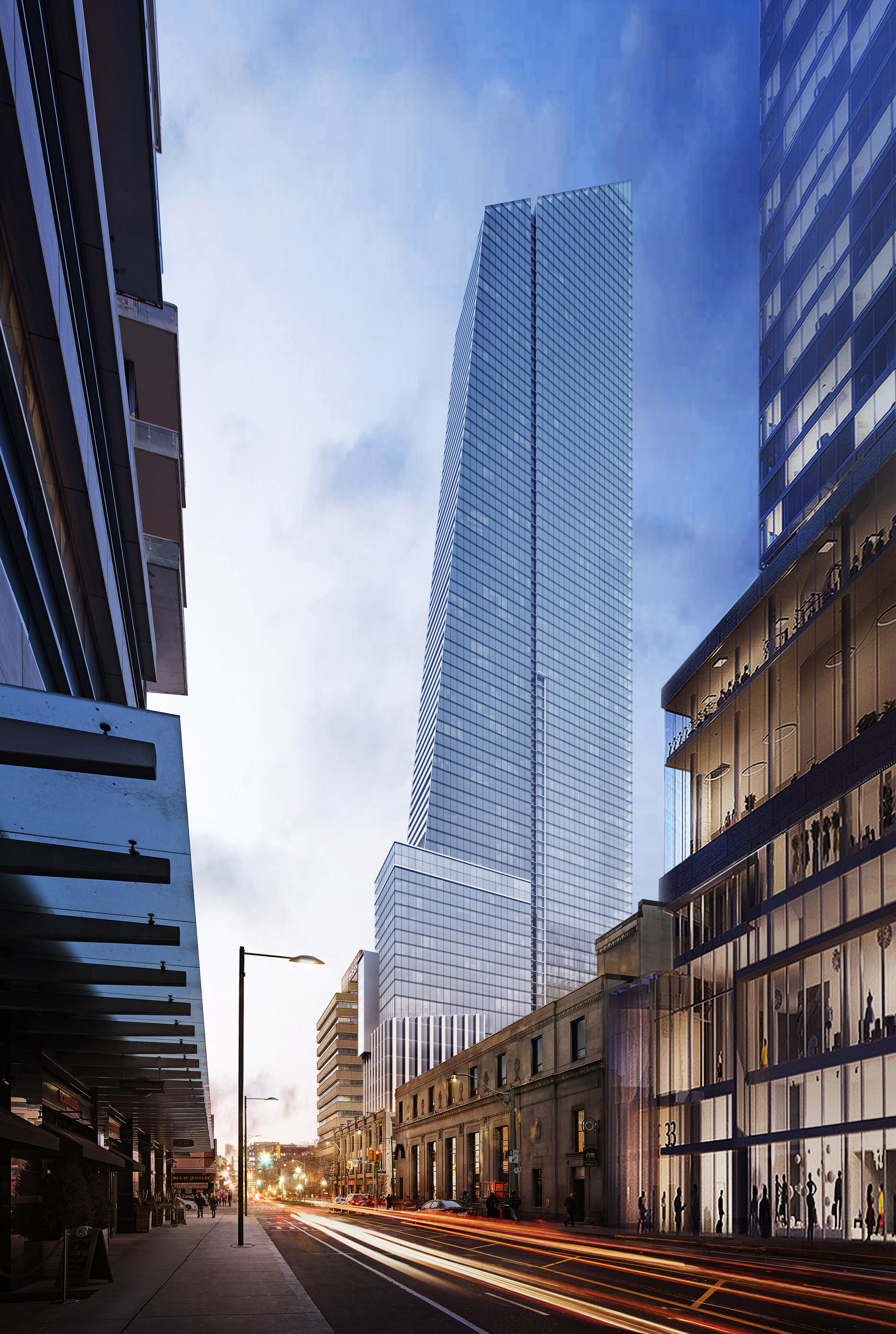Concord Sky Development
Scope
This 85-storey development includes 1,106 units, with a gross construction area of 1,343,917 sq. ft., a six-level below-grade structure for underground Parking, Retail, and Bike Storage will span the footprint of the building on the site. The development is a condominium building and has Toronto Green Standard Tier 1 specific energy design target requirements.
Location: Toronto, ON, CA
Services: Mechanical and Electrical Engineering
Sector: Residential, Commercial








